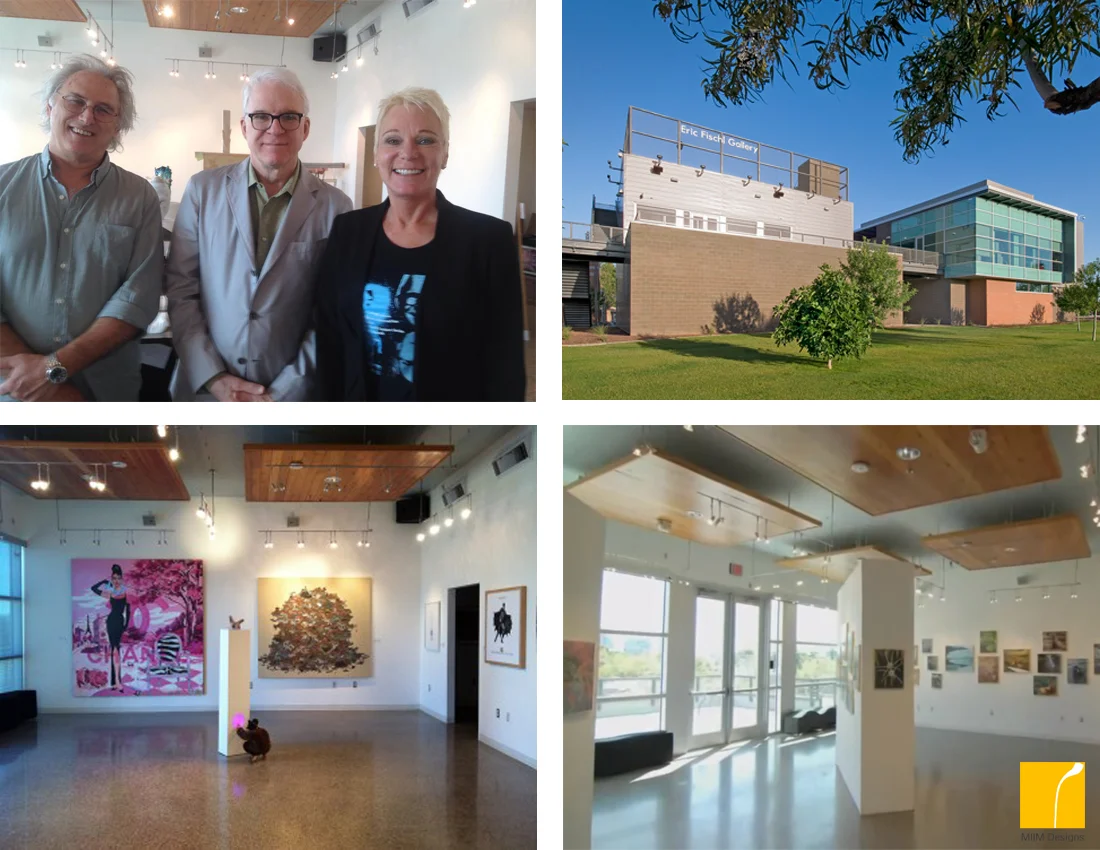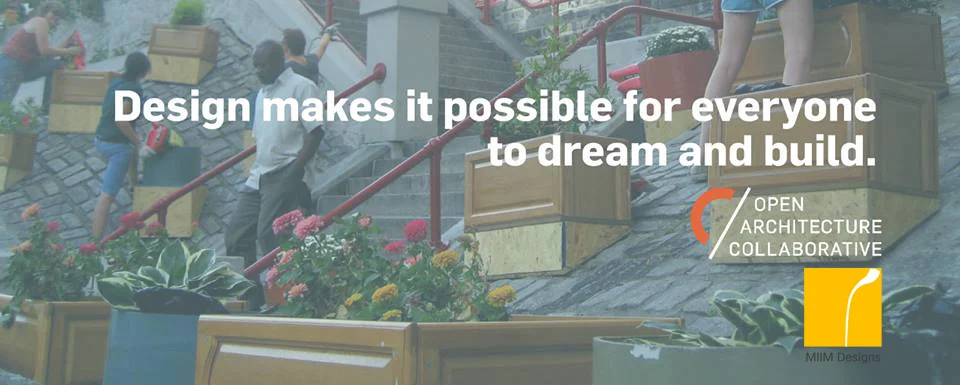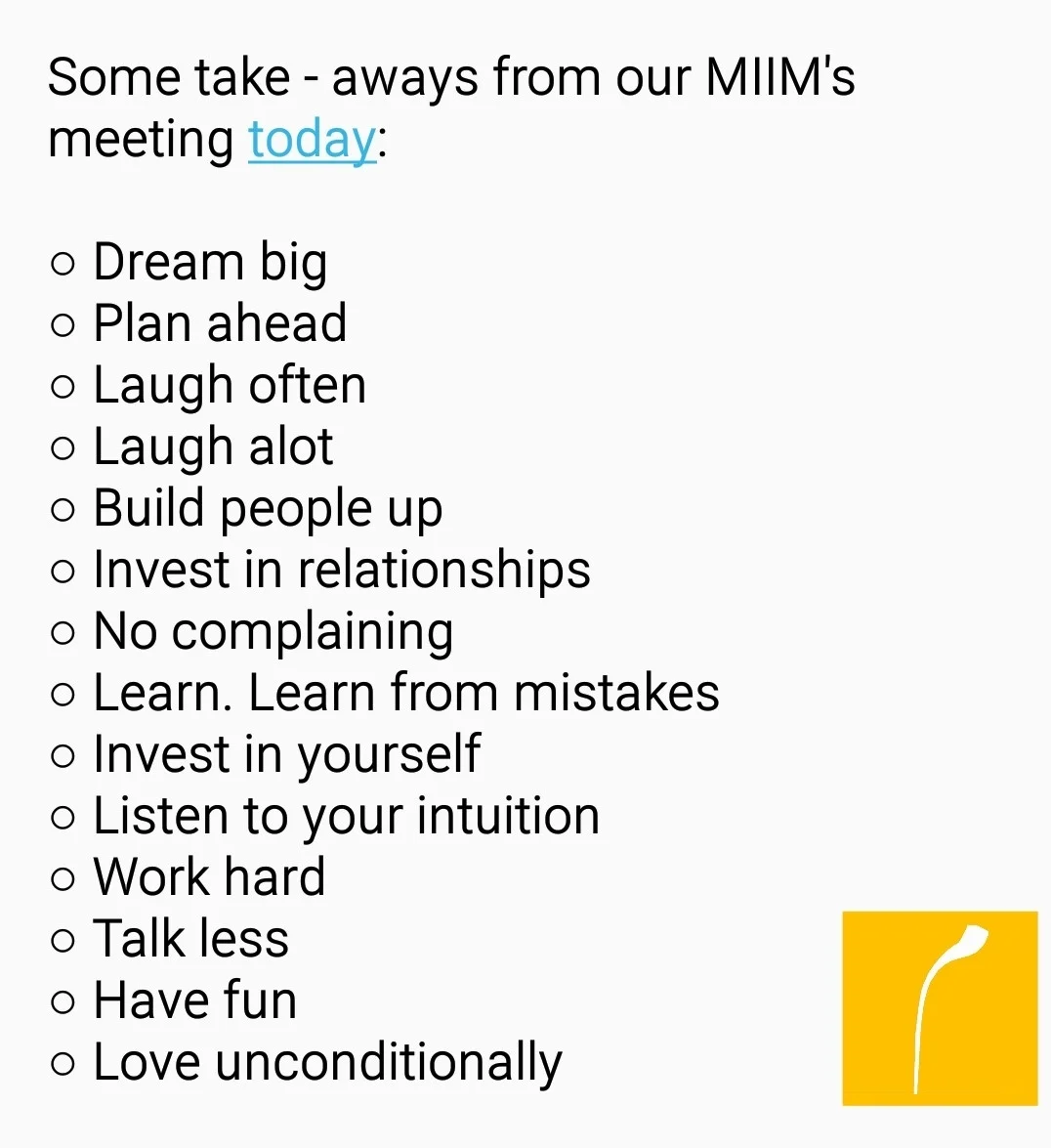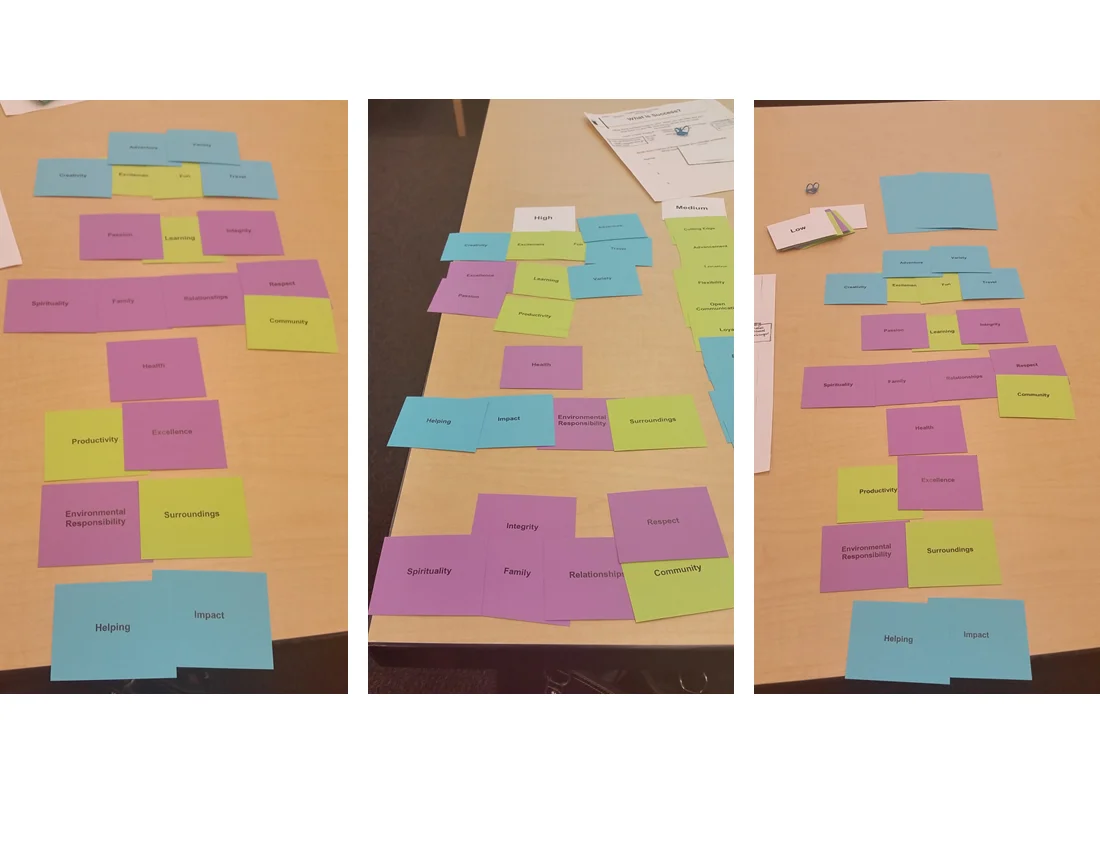A message from our dear friend and founder of CleanAcwa, Sangu Delle:
Yesterday was one of the happiest days of my life and a big day for us at CleanAcwa. In a single day, in honor of upcoming World Water Day, we provided water infrastructure to about 3,000 people across 5 communities in Suhum: Akropongfomu, Ahafi, Kpladey, Addo Nkwanta and Koko junction. In Akropongfomu, this was the first water infrastructure the community has ever received since its founding in 1846. Why it has taken 170 years for this to happen is another essay for another day. Today we thank God and our amazing team at cleanacwa and our partners ACDEP and the District Assembly for helping make this happen.
As I pumped water, I was joined by my new friends in the picture Noah Ayittey, Emmanuel Tagoe, Gabriel Nyarko and Addantey Aaron, who were so excited to drink clean safe driving water for the first time! The prior source of drinking water was a spring infested with E.coli. Nana Adom Arthur and I had a great time hanging out with them and learning colorful stories about their lives including one about dodging a snake on the way to school.
It starts with water because nsuo y3 nkwa (water is life). But it's bigger than water. In the process of putting in place the boreholes, we set up village Water & Sanitation committees, helped them set up bank accounts, trained pump mechanics and treasurers to ensure sustainability. The community now owns and manages the infrastructure themselves.
We also worked on a development plan with them. They drew a map of their community identifying every single household, water body, and landmark. They articulated their vision of the future and how they imagined that future. They felt empowered and are now using the same WATSAN committee to pool their little resources together to invest in community projects examples building a kindergarten or a market structure. I was inspired and blown away by their resilience, their hope and their commitment to build a better life for their children.
I haven't slept in days but I am overjoyed and thankful to God for bringing us this far. Thankful to the team for all the hard work in making this happen. We spent almost a year doing training, skills development, capacity building and learning. We are so excited that by the grace of God and the generosity of our donors, including many friends on Facebook, we have been able to bring clean water to 3,000 rural poor!
But we can't rest on our laurels. We take today to celebrate but tomorrow the hardwork begins again. As we used to say at Peddie School, Finimus Pariter Renovamusque Labores. We still have over 3 million Ghanaians without access to clean water and we won't stop until every man, woman and child, whether in Aflao or Nandom, Suhum or Bunkprugu, will have access to the most basic fundamental right -- clean safe drinking water.
This is our dream for Vision 2030 where the water you drink and where you come from should have no bearing on your chance to live a full dignified life, free from diarrhea, and water poverty by 2030. I believe together we can make this dream, this vision, a reality. Thank you for supporting us! Back to work on our next cluster.
Sangu Delle
PS: Join us this Saturday for our Walk for Water (details below)













